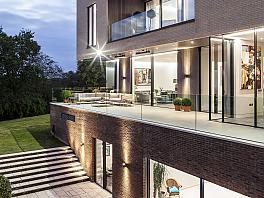
This exceptional new residence for a private client in the greenbelt north of London was recently completed. The clients wished to commission a bespoke new house to their specific requirements and taking advantage of the space and open views offered by the site.
The house is designed to facilitate entertaining and to promote an active lifestyle. The entrance floor provides a sequence of open plan reception spaces, with a bedroom floor above including extensive master suite and guest rooms. A semi-basement houses a garage, cinema and leisure suite including pool and gym. The floors are linked by a dramatic helical staircase.
Principal spaces on each floor have extensive sliding minimal-framed glazing giving onto south-facing terraces with far-reaching views over London. Frameless glazing wraps around corners and into rooflights so as to open out the house to the surrounding gardens.
Edward Pearce provided the full MEP design service including the lighting design service. The building services were designed to be both unobtrusive but effective throughout. Cooling and whole house ventilation was provided along with extensive use of Underfloor heating. The building lighting system is integrated to the house wide home automation system by means of a dedicated lighting control system.
Along with the leisure suite the building comprises a large garage at basement level with the ramp down to it provided with protection against freezing by means of an electric ramp heating system.
©Edward Pearce LLP and licensed sources 2026. All rights reserved. Privacy Policy | Terms of Use | Accessibility